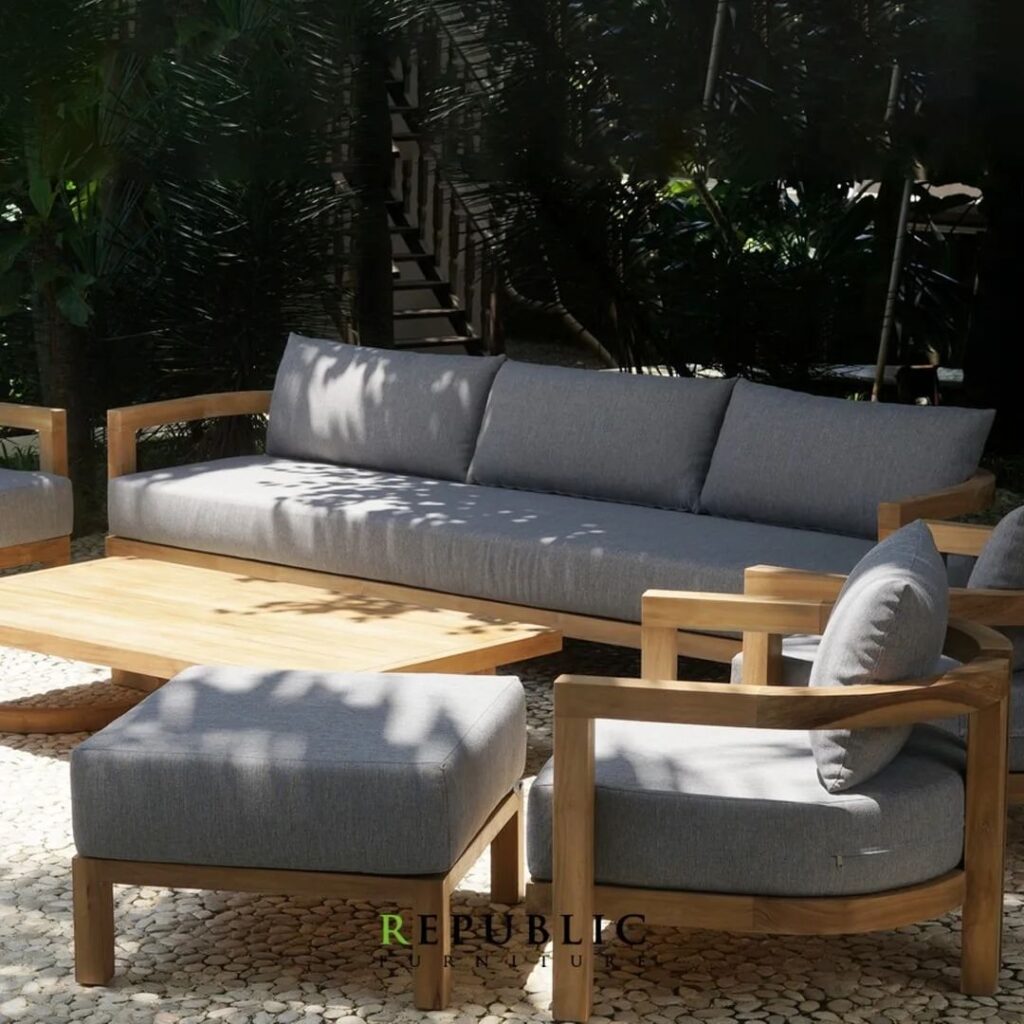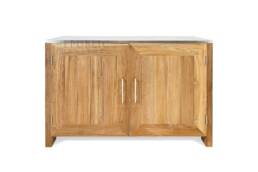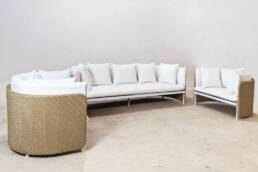jepara indonesia furniture – The concept of a minimalist module grid house imitates the architecture of modern houses in Japan. The average homeowner prefers a 2-story building where the traditional metric layout dominates. You can see from the outside of the large window has a wooden grid. This looks like some square windows which give a modern traditional impression.
No wonder the module grid concept house is quite striking in an environment. Then another advantage of this house is its beautiful and soothing interior. The placement of wooden furniture as part of the interior of this house is appropriate. No matter how many floors are inside this house, you can still fill the interior with strong, minimalist, attractive, and sturdy wooden furniture like teak wood.

Table of Contents
ToggleArrangement of Wooden Furniture on the First Floor
Tetsuo Yamaji, as the initiator of the module grid house design concept, emphasized three things that must be present in the house. Wooden frame, metal walls, and flat roof on a two-story building. However, overall we only see the concept of this house as the same as a wooden house.
Meanwhile, the size of this house usually follows the proportions of traditional tatami floor surfaces with a simple layout. The first floor will usually consist of a bedroom and bathroom. However, people are starting to develop other ideas to perfect the grid modular house concept according to their wishes.
Sometimes they provide an entryway like the American house style. This area is quite narrow but interesting as a guest welcoming area. You can place a wooden shelf to arrange small flower pots to emphasize the traditional impression in a modern form. This teak wood shelf will resemble the shape of a large window on the top floor with the look of a three-story small box.
Don’t forget to provide sufficient lighting on it so that at night, this beautiful wooden shelf is shining.
Then we enter through the main door into the long hallway before the bathroom. In this hallway, there is a mirror with a wooden frame attached to the wall. Underneath this mirror, you can find a sink and items for washing hands, washing your face, and brushing your teeth on a wooden console table with a thin metal counter surface.
Other Articles : Determine the Slim Grande Design for Gandare House Wooden Furniture
The Layout of Wooden Furniture on the Second Floor
The dining room and open area for the kitchen are what you have on the second floor. Meanwhile, there is a large window made of simple wooden beams in one corner of the room. Behind this window, you can place a lounge wooden chair with a backrest and footrest that relaxes your body. Don’t forget the coffee table with a special modular design to place your drinks and favorite books while relaxing in the afternoon or weekend.
Next, the open kitchen area is good as a place for the Letter L serving table in the middle. This wide and long table has a teak wood frame with a shiny surface made of other wood that resembles the shine of marble. For seating, you can imitate the design of bar stool chairs in various shapes. It’s better if the dining chair doesn’t have a backrest so that it looks commensurate with the Letter L table.
So, if you have so many ideas for arranging the custom wooden furniture inside your module grid house, you can contact us now. We will guide you to have a beautiful modern wooden furniture design that suits your house the most.


